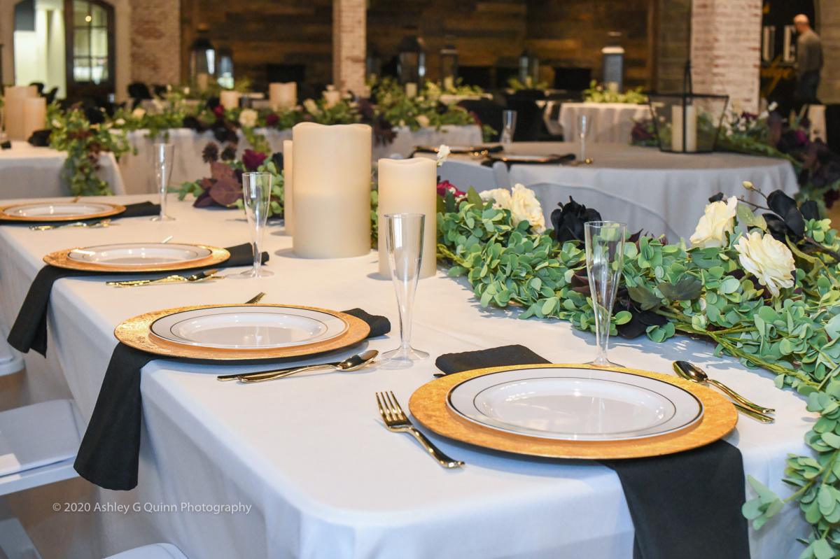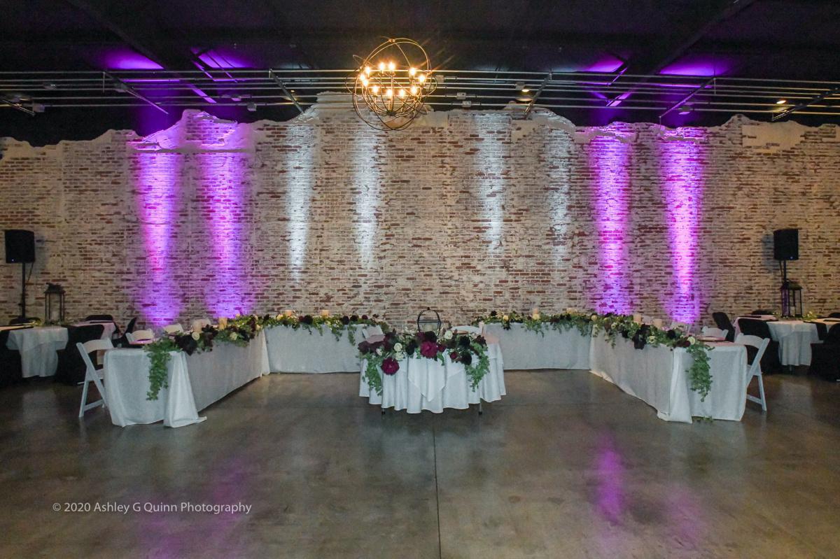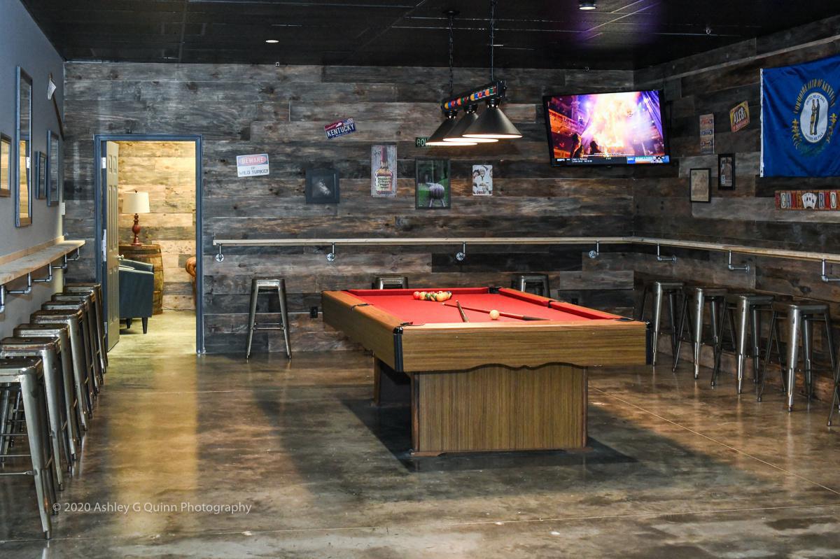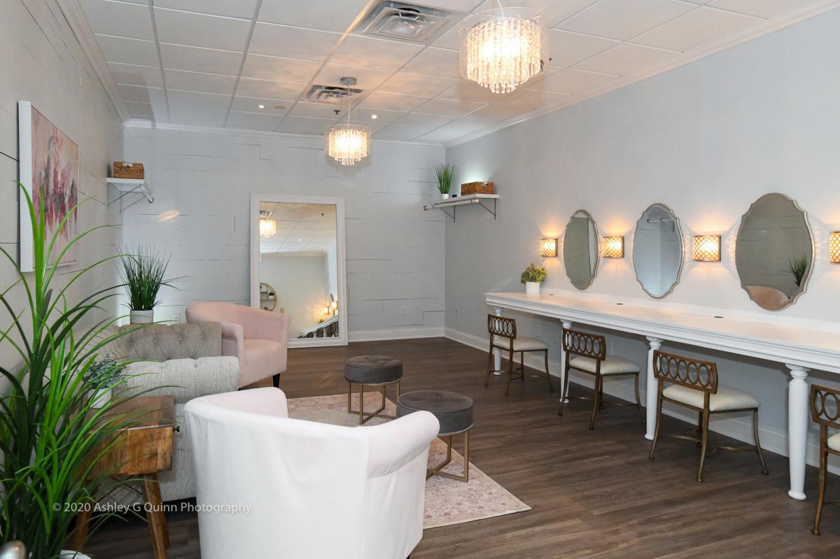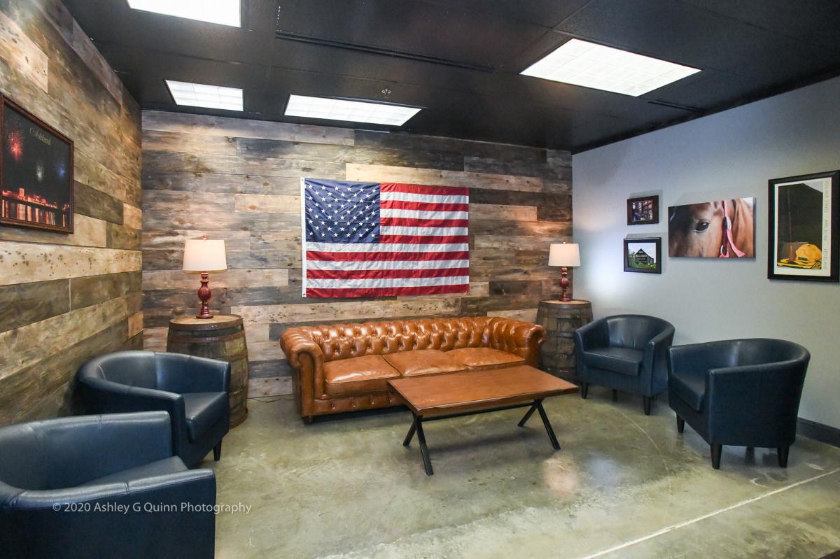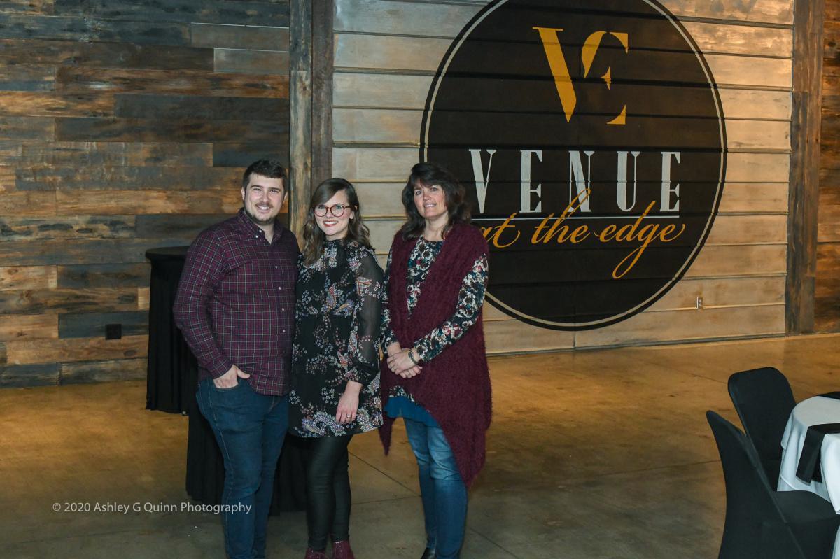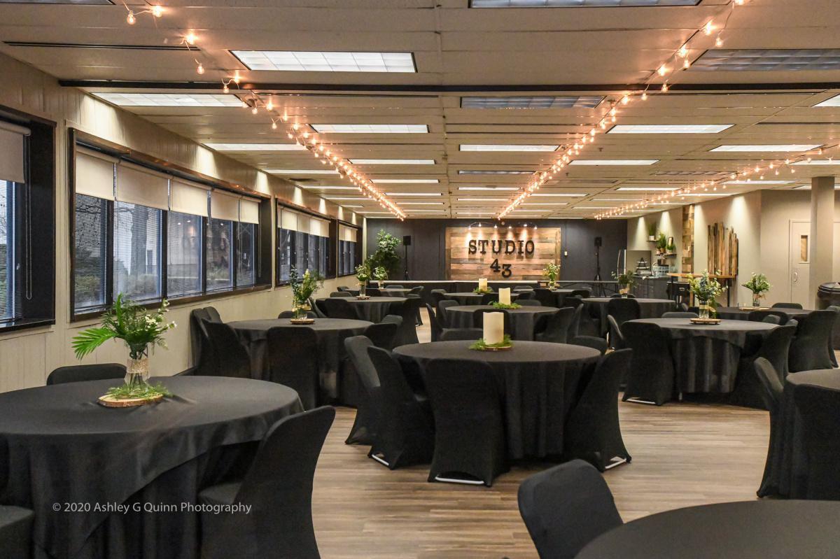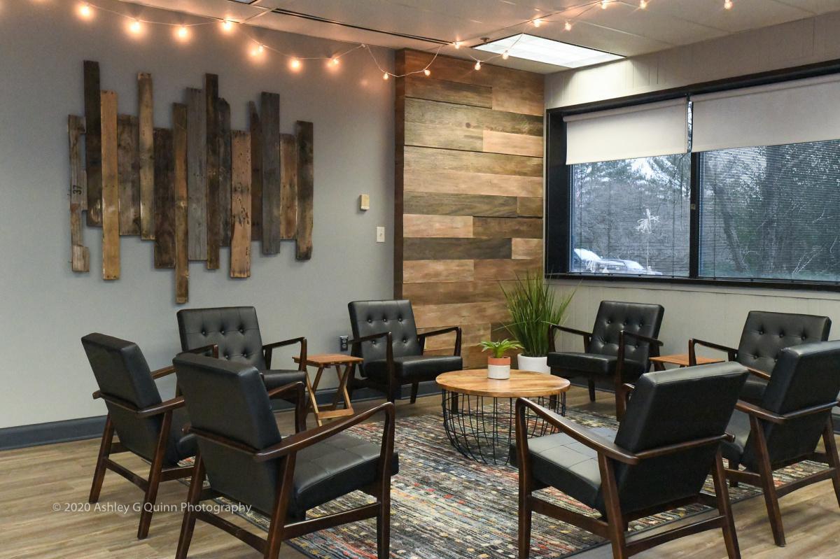Rustic industrial design with a buffet of high-end extras is the highlight of the Tri-State’s newest special event venues. Venue at the Edge and Studio 43 only recently opened their doors on a Russell, Kentucky, hilltop, but they are already some of the hottest destinations for special events, particularly couples looking to celebrate their nuptials in style.
The second-floor Venue at the Edge offers a 6,300-square- foot space and has 20-foot-high ceilings, cement floors, faux barn wood and brick walls, spiral ductwork and lots of metal finishes. An actual reclaimed barn door can close off the separate bar and game room area, which guests can also rent. It can comfortably seat 400 guests at 50 round tables. All the tables and chairs, along with a stock of linens, electric candles, lanterns, faux floral arrangements, table centerpieces, and pipe and draping, are available for rent.
There is also a coat check and a small sitting area through an arched doorway with glass-paneled wood doors, comfortable leather couches and chairs for guests. In addition, the Venue boasts separate bridal and groom suites, complete with a five-mirror vanity with a plug at every seat for the ladies and a pool table for the guys to blow off extra steam before the big day.
A second, ground floor event space, Studio 43, offers a more intimate space but with comfortable seating for 200 guests. Like its upstairs sibling, all the bells and whistles are available, including a state-of-the-art lighting and audio system. Both spaces have warming kitchens for caterers.
Both the Venue and Studio 43 are part of The Edge Business Center, part of a 26 acre, 100,000-square-foot former Ashland Oil complex, which was purchased by the Patterson family several years back. The owners of General Heating and Air Conditioning (GHAC), Jack Patterson and his son Will Patterson, were looking to expand the business and decided to make an offer on the complex, which had been vacant for some time. Their timing was perfect as the seller had decided the property had to be sold that month, and soon they found themselves the owners of the sprawling complex. After relocating GHAC to the space, they set their sights on developing the rest of the space.
Kentucky Community and Technical College took over a 13,000-square-feet building for its Fire Training School, and then the Gospel According to Music internet radio station moved into the main building as well. Still, there was a lot of space left.
Kristie Patterson, Will’s wife, had been mulling over her own business idea for more than four years: an all-inclusive, high-end wedding venue. It had first taken root when her daughter, Lauren got married four years ago.
Lauren and her husband Aaron Young held their wedding reception at the now-defunct The Old Post Office. But finding that space – and an available date - had been a struggle. “She always says Lauren couldn’t find a place she loved so we made one,” said Lauren Young. The Young family recently relocated back to the area with their newborn son to help with the family businesses. She now works with clients who choose the Venue or Studio 43 and oversees the decorating and staging of events in addition to the marketing and social media sides of the business. Aaron works with business clients who rent office space in the complex in addition to handling all the technology, from the LED lights in the venues to the internet and wifi connections and the businesses' websites.
Kristie Patterson knew she could create that rustic, industrial look inside the large complex as soon as she started pulling down the 9-foot drop ceiling and peeling back hundreds of carpet squares. Her work revealed concrete floors and 20-foot high ceilings. It took weeks to strip the space down to its industrial bones. “Ashland Oil really built a great building, but you can’t imagine what was above that ceiling - we had to take so many wires down,” she said.
To get the look she envisioned, Kristie spent weeks on a lift chair, hand painting the faux brick on the walls – painstakingly constructing the details she wanted, including the look of a crumbling cement edge on the wall. It took weeks of work with hammers to artificially age newly cut-and-stained boards to achieve an authentic reclaimed barn wood look. “I had in my mind how I wanted it to look,” she said, noting that for more than a year she often worked 90-plus hours a week on the space.
That attention to detail is on display everywhere in the spaces and is already wowing both business leaders and brides-to-be. Already, the space is booked for more than 20 weddings in 2020!
The family’s next project promises to be just as consuming and exciting: Building a modern, shared office space with an in-house coffee bar. That model is extremely popular with young entrepreneurs and start-ups in other, larger cities, she said.
Kristie sees both the event spaces and the future office space as pieces of a large, collective puzzle being assembled by locals who want to grow and reinvent the local economy themselves. The goal is to retain and attract the next generation - young professionals like her children. “I want young people in this area! I have always wanted to create something where they would want to come back. I want their young minds,” she says, noting their input will help to attract even more young people.
She’s already got a great start. “I just want people to know where we are and to come and look at it for themselves,” she added, “We have a space here in town, and it’s a really nice space to have
events in.”
Celebrate on the Edge: Venue at the Edge
Carrie Stambaugh, Managing Editor
Comments
No comment
Be the first to post a comment

